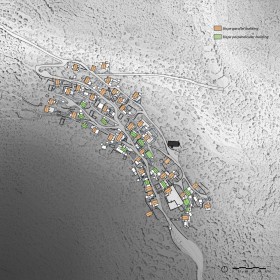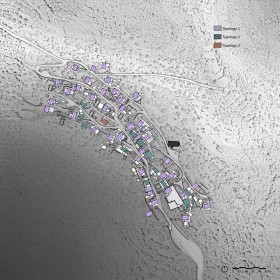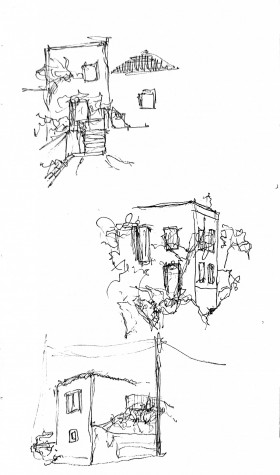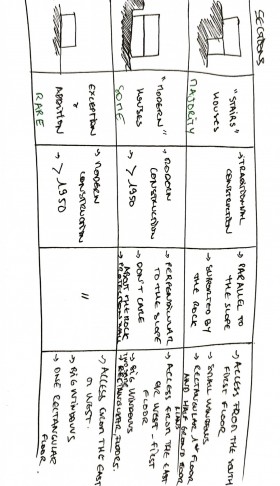ΕΘΝΙΚΟ ΜΕΤΣΟΒΙΟ ΠΟΛΥΤΕΧΝΕΙΟ | ΣΧΟΛΗ ΑΡΧΙΤΕΚΤΟΝΩΝ - ΜΗΧΑΝΙΚΩΝ
ΑΡΧΙΤΕΚΤΟΝΙΚΗ ΑΝΑΛΥΣΗ ΠΑΡΑΔΟΣΙΑΚΩΝ ΚΤΗΡΙΩΝ ΚΑΙ ΣΥΝΟΛΩΝ
ΠΡΟΓΡΑΜΜΑ ΨΗΦΙΟΠΟΙΗΣΗΣ ΔΙΑΤΟΜΕΑΚΟΥ ΜΑΘΗΜΑΤΟΣ 5ΟΥ ΕΞΑΜΗΝΟΥ
Ανω Καστανιά
Architectural typologies
There are very few different typologies in the village. All the houses, apart from the more contemporary ones, respect the same "staircase" shape. The houses are built parallel to the slope of the village and have two levels which are supported by the rocks. They are accessed from the south, from the upper level where the main rectangular room is located. This is a living room with a fireplace, often with two windows. Below this is a smaller room, often square in plan, cut by the rock which partly serves as the foundation of the house. This rock is sometimes visible in the lower room, which was used for animals or as a storage space.
More modern houses are built perpendicular to the slope. They are also built in a rectangular shape on two complete levels but do not respect the slope as they often have a retaining wall. They have large openings to the landscape and the sea and their entrance is to the west or east, as close as possible to the main street.
Finally, a modern house is an exception since, like most of the extensions built around the houses, it is built on a single level.






