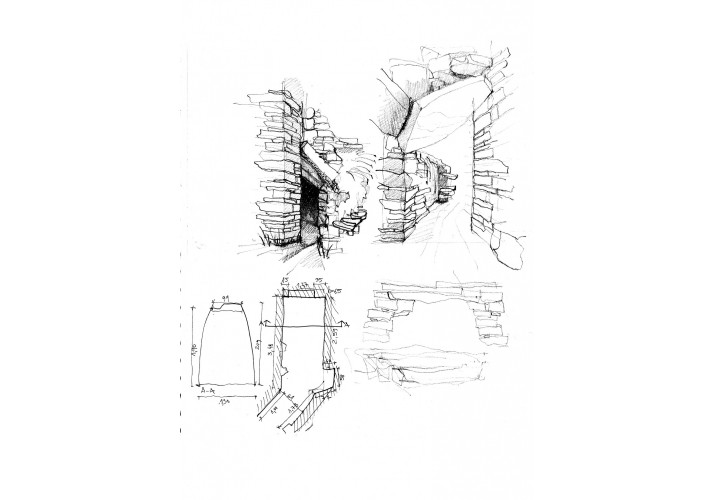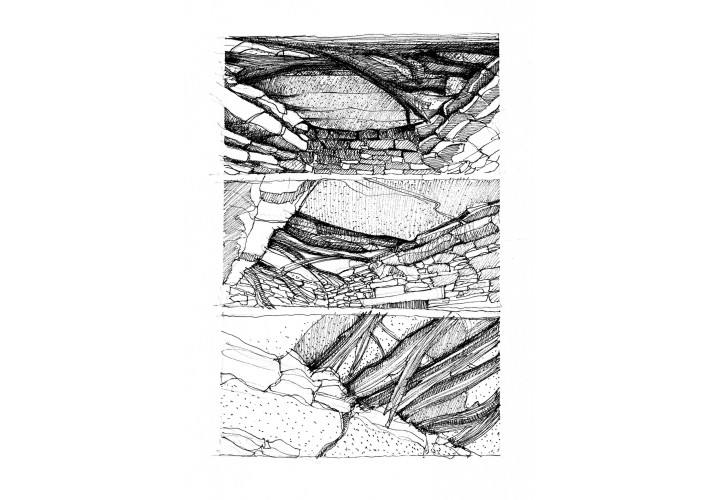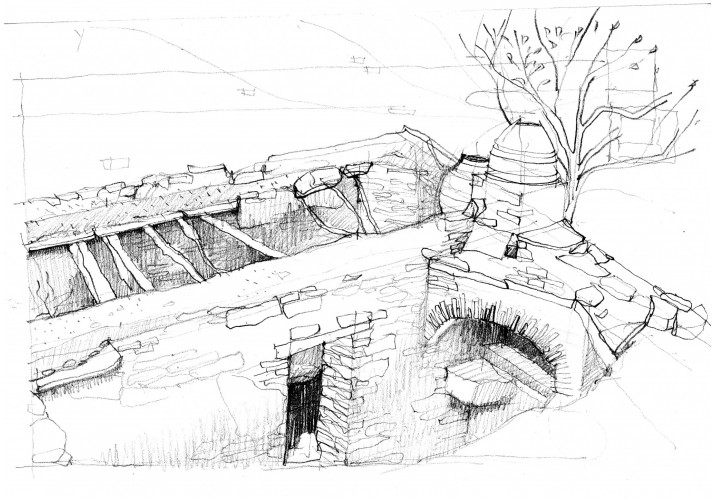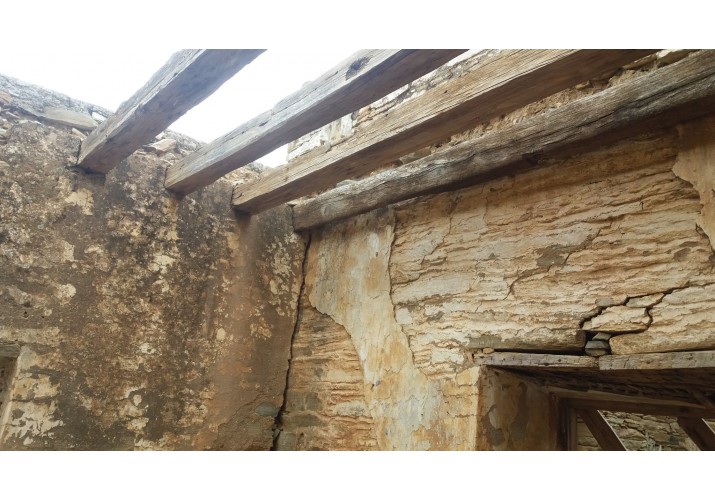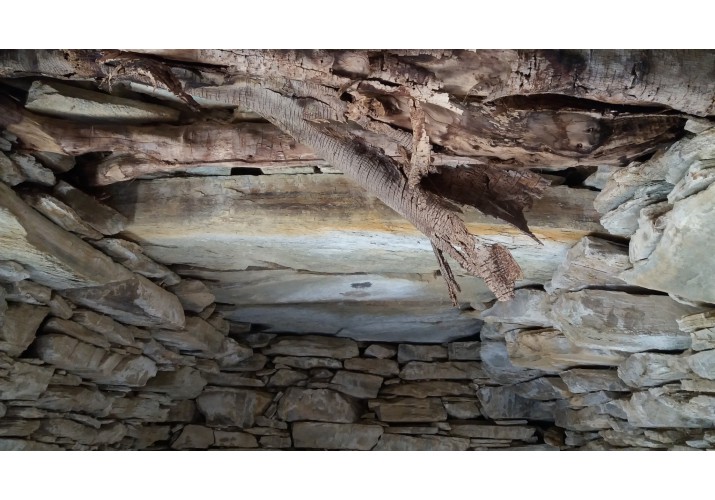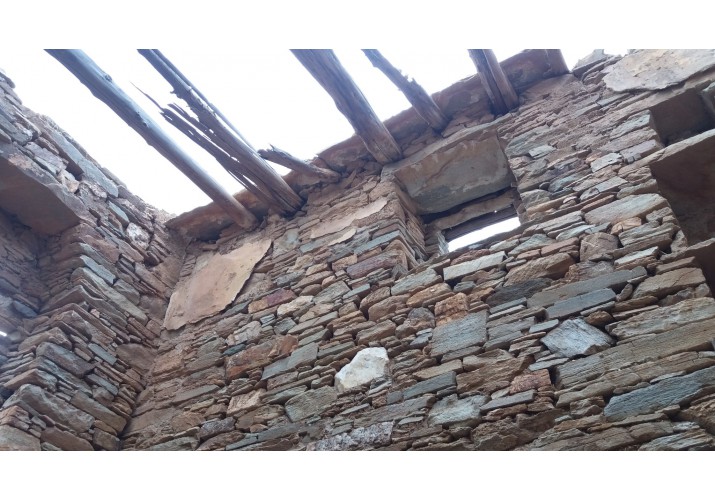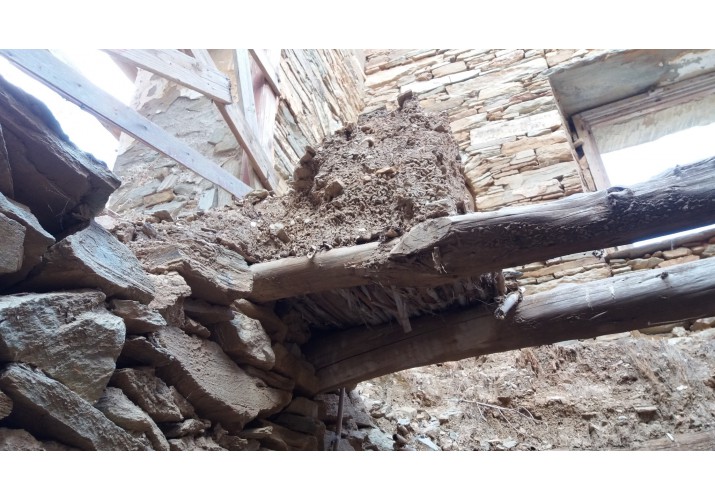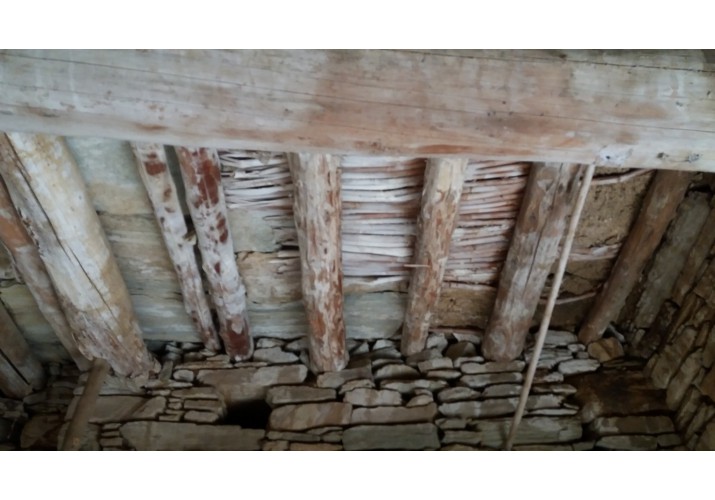ΕΘΝΙΚΟ ΜΕΤΣΟΒΙΟ ΠΟΛΥΤΕΧΝΕΙΟ | ΣΧΟΛΗ ΑΡΧΙΤΕΚΤΟΝΩΝ - ΜΗΧΑΝΙΚΩΝ
ΑΡΧΙΤΕΚΤΟΝΙΚΗ ΑΝΑΛΥΣΗ ΠΑΡΑΔΟΣΙΑΚΩΝ ΚΤΗΡΙΩΝ ΚΑΙ ΣΥΝΟΛΩΝ
ΠΡΟΓΡΑΜΜΑ ΨΗΦΙΟΠΟΙΗΣΗΣ ΔΙΑΤΟΜΕΑΚΟΥ ΜΑΘΗΜΑΤΟΣ 5ΟΥ ΕΞΑΜΗΝΟΥ
Αηδόνια (Τμήμα Γ)
Horizontal load bearing systems - Roofs-Ceilings
The ceilings construction is divided in two main categories based on constuction method and the type of material. Depending on the lenghts, the villagersworkes were using for space covering construction wooden beams or big stone plaques. The wooden ceilings were oftenly support by one or two principal beams. Above those ones other wooden beams with small sections were added in order to create a rectangular structure. The next layers were manufactured using bamboo, small wood piecces and soil. The new houses are using for the ceiling constcution wood with rectangular section, which requires a very advancescarpanter technique, but in the same time, appropriate tools. The oldest houses are using the round sections wooden beams, which means that the wood was used exactly with its original shape.
The wooden beam ceilings covered the wider spaces, meanwhile the stone was used to create small surface coverings, like narrow spaces for storage or entrances. As a backgroud layer is good to mention that most of the constuction techniques are directly influences by the stone quality which was found around the area of the new erected settlement. Not all the areas disposed large surfaces stones and this factor pushed the villagers creativity developing new covering systems. In some cases the ceilings are looking in the upper part like an arch base, each above stone layer being a little bit pulled out from the wall interior, creating o some kind of vault start. They were making this round curve shape on each side until the were managing to fix the final ceiling stone in the top, which was mostly a thin large piece of stone. Finally, the last layer was provided by soil. In order to become water proof all the year was treated periodically with a special clay.

