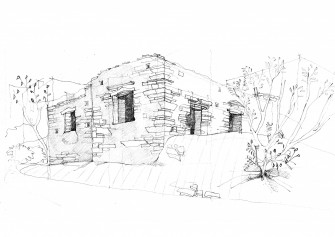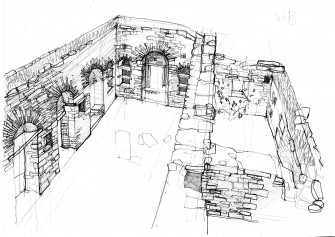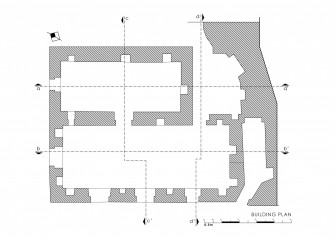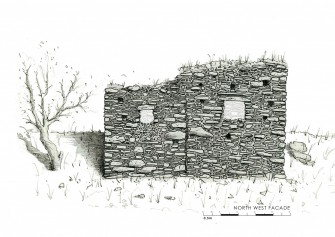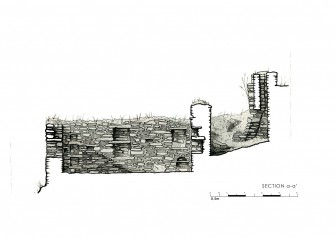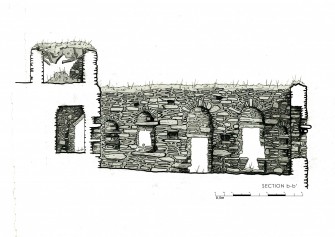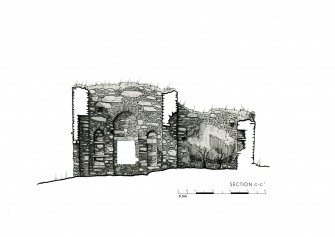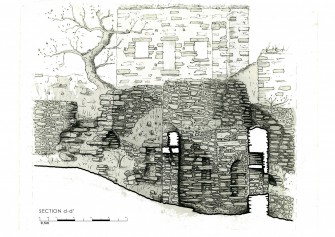ΕΘΝΙΚΟ ΜΕΤΣΟΒΙΟ ΠΟΛΥΤΕΧΝΕΙΟ | ΣΧΟΛΗ ΑΡΧΙΤΕΚΤΟΝΩΝ - ΜΗΧΑΝΙΚΩΝ
ΑΡΧΙΤΕΚΤΟΝΙΚΗ ΑΝΑΛΥΣΗ ΠΑΡΑΔΟΣΙΑΚΩΝ ΚΤΗΡΙΩΝ ΚΑΙ ΣΥΝΟΛΩΝ
ΠΡΟΓΡΑΜΜΑ ΨΗΦΙΟΠΟΙΗΣΗΣ ΔΙΑΤΟΜΕΑΚΟΥ ΜΑΘΗΜΑΤΟΣ 5ΟΥ ΕΞΑΜΗΝΟΥ
Αηδόνια (Τμήμα Γ)
Building 01
The building, which is occupying the most pushed out plot towards the main road, is standing in front of a difference in height created by a terracing which was closing the northern side of the settlement in order to set that which might be considered an external room, accessible from the main façade. It consists in two factory buildings sharing a wall in the central line. From the masonry stratigraphy of the northern façade and from the roof solution of the eastern side of the central wall, it is possible to hypothesize the pre-existence of the minor volume and the addition of the major one. Regarding this last it has to be underlined that that the construction methods utilized are more sophisticated, in fact the wall structure is lightened through the implementation of the several arches present in doors, windows and niches. The entire system direct the strains to little portions of stonework which could so work as pillars, thus taking advantage of the main material used properties, local schist stone and mortar. The south side of the structure is using as foundation a large stone which is partially visible from the interior and from the small chamber which is acquired on the exterior, underneath the upper construction.

